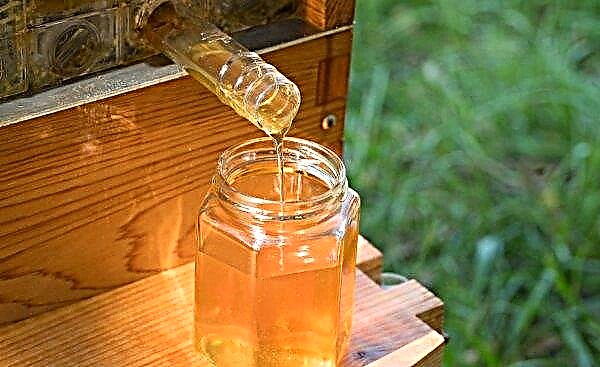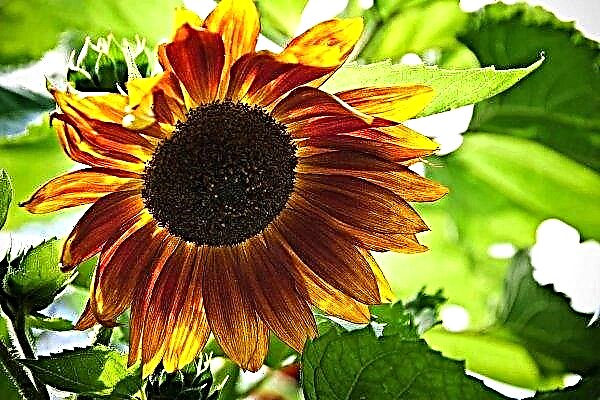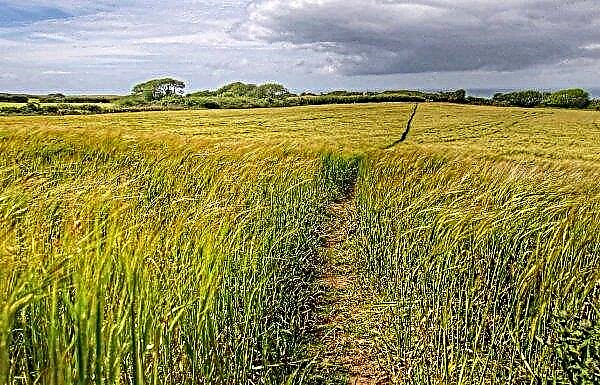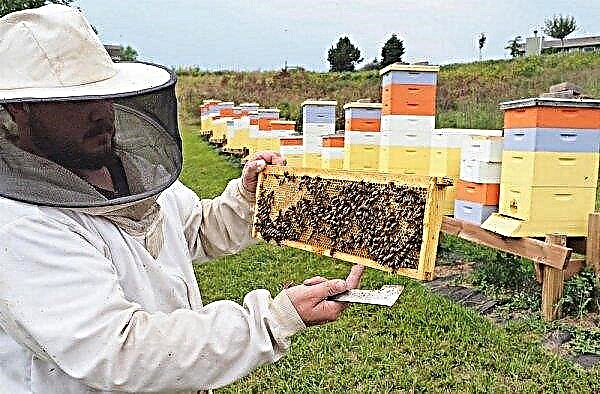The suburban area of 6 acres, despite its small size, allows you to place on it everything you need for a comfortable stay and relaxation. On the territory of 600 squares, a house, a bathhouse and other outbuildings easily fit in, and there is still room for a garden or a small garden. Read about what styles to use when designing the landscape design of a summer residence, and what techniques are suitable for the visual expansion of the area.
Choosing a site style
Before you begin arranging a garden plot, you need to decide on the style of its design, after all, it often happens that a lot of effort and finance was spent on the improvement, but the result is not the same as expected. Therefore, at the beginning of the ennoblement of the territory, you need to create your own picture, which will show how certain elements of the decor will be combined with the house, outbuildings, etc., or consult a specialist in the field of engineering and design who will help create a competent option for planning a private earth and elements on it.
Among the most popular styles of summer cottages, you can choose a luxurious or more budget option. It all depends on the desires and capabilities of the owners of the landscaped area.
Did you know? In order for the air in the area to become cleaner, it is necessary to ennoble it with plantings of juniper, because this plant is able to secrete volatile, which neutralize pathogenic bacteria.
Popular styles for decorating the landscape of a suburban area:
- Country or rustic style does not require special tricks and compliance with the rules. The main task of this design is to create coziness, its main elements will be flower beds, small ponds, decorations made of wood and vines, etc. Buildings are finished in bright shades of brown, orange and white.

- Mediterranean style provides for the presence of many flowering, exotic plants, decor in the form of forged and wooden benches, clay pots, statues, fountains, streams. On the house you can make a mosaic or paint the walls in blue, beige, azure tones.

- Art Nouveau style It suggests the presence of streamlined, tortuous shapes, and there may also be a repetition of the same print on walls and walkways. In the design of this design, the house is considered a central element, smooth transitions to other elements of the landscape should be noticeable from it. The main colors used in the decoration: chocolate, blue, beige, white, if the designer wants to add a colorful element, you can take a red or yellow color.
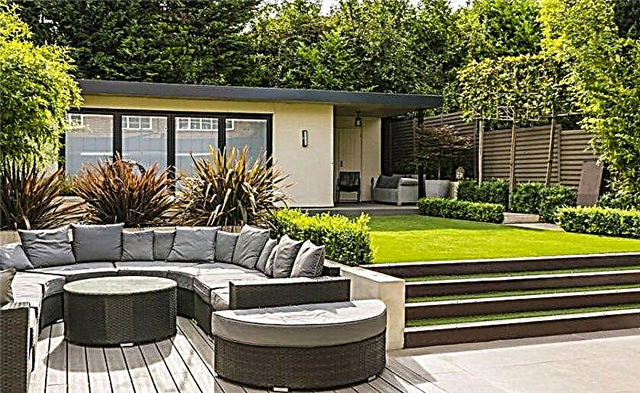
- Minimalism It requires a minimum of details, for its implementation they use a restrained color scheme. The furniture should be simple, comfortable, mirrors and unusual metal installations are taken as decor elements.

- Eco style they are made only of natural materials, for its decoration use green spaces, stone paths, construct artificial ponds.

- Japanese style should be meaningful and carry the message of peace and harmony. When decorating, basic colors are used: gray, green, white and brown. There should also be plants on the site, dwarf trees, such as plums, apple trees, cherries or ornamental crops such as thuja, juniper, cypress and others, are best suited. Perfectly complement this style of rock gardens, small streams.

House Requirements
When designing any site, they are first determined with the placement of the living quarters. The construction should be in the most comfortable place, taking into account the impact of light and shadow. To stay in the house was more comfortable, you should immediately consider the location of doors and windows. If the owners are lovers of a long morning rest, then the vents should be placed on the west or south side, then the morning sunlight will pass along the tangent line and will not disturb sleep. In regions with cold winters, the northern wall of the living room must be made deaf, then it will be possible to save more heat in the winter cold.
Important! A house for living should be built on a plot that occupies 10% of the total territory. Therefore, in order to increase it, it is necessary to build an attic or to complete the 2nd floor.
General planning for placing a house on a summer cottage:
- The living room should be built 3 m from the fence.
- Construction should be carried out taking into account subsidence.
- When building a house, you should pay attention to the possible shading of other objects in the territory and arrange it with this information in mind.

Location of buildings
Placing buildings on the site should be comfortable and safe. The layout of the premises is drawn up in accordance with the requirements established by the state. Compliance with all the rules will protect the owners of the house from litigation with neighbors and minimize the occurrence of a fire hazard. At the design stage, you should immediately make a list of objects that are needed on the site, which will determine their location on the territory.
For example, it is better to place a garage near the gate, install a bathhouse near a residential building or summer kitchen, take away a place for a patio behind the house. Arbors, benches are installed in the shade of trees or near the fence. A playground for children’s sports and games is made on the most viewed place from home, it is also worth considering the fact that a large amount of the scorching sun will interfere with the children's workouts and games in the sandbox, so you should choose a place in partial shade.When constructing premises on a garden plot, some rules should be taken into account:
- The construction of the bath should be carried out at a distance of 5 m from the living room.
- Tall trees are planted at a distance of 4 m from the neighboring yard.
- When constructing a house, it is necessary that the following margins are observed: 6 m from the neighbors' dwelling, 5 m from the street, 3 m from the territory of another plot, 15 m from the forest zone.
- The distance from the column to the toilet is 20 m.

Site zoning
In order to correctly perform zoning of a site, first you need to make a list of objects that should be on it. After that, you can visually, and then on the layout or schematic drawing, imagine how the territory will be divided and how much space will be spent on a particular decor element.
At the cottage of 6 acres, you can arrange such zones:
- residential;
- patio (for relaxation);
- garden;
- sports;
- for households. needs

Recreation area organization
The recreation area on the territory of 6 acres can be varied:
- gazebo;
- a coffee table surrounded by flowers;
- small artificial pond;
- B-B-Q.

Due to the fact that the territory under the recreation area is limited, you need to use a minimum of elements during its construction. On this site, you will have to abandon the huge pools and large playgrounds.But the main thing is to adhere to the concept that the recreation area is intended for relaxation and unity with nature.
Garden
The place for the garden and the beds should be sunny. When choosing such a zone, one should take into account the possibility of irrigation for plants, therefore it is placed near a well or apartment building, which will reduce the time for planting maintenance.
In order to correctly position the zone for the garden, you should observe how the shadow and light change during the day on the site and then choose the most profitable place for your beds.Important! The place for growing edible crops should not be near a garage or parking lot, because all the harmful substances emitted by the machine will accumulate in the plants.
Ways to visually expand the site
In order to make the small area more comfortable, you can use various methods for its visual expansion. Such a trick can be created with the help of plants, the installation of bright decor elements. Also, smooth transition lines are used for this and blind decks are avoided. It should be understood that the territory of 600 squares, although small, is very neat, and its oversizedness is more a virtue than a disadvantage.
Smooth lines
In a small courtyard, the sharpness of the lines may seem unnecessarily coarse and will only further emphasize the fact that the plot is small, so the best solution would be to use smoothly flowing lines in the decorations, which should be as natural as possible. The paths are made winding, and the flower beds are rounded. An artificial reservoir in such a site can be made of irregular shape, and in high places make a rockery.
No to deaf fences
Massive fences visually narrow the space, especially if they are made in dark colors and made of rough material. In order to increase the size of the territory due to the fence, it is necessary to use lighter tones. A fence made of a mesh netting or forged from metal looks very nice. It can be ennobled with green plantings, which are located along, or winding vineyards and other crops surrounding the fence.
Minimum planting
In order for the territory to appear large, it is necessary to plant a minimum number of plants. The single plantings of thuja, juniper, surrounded by stones or flowers of different shades look very impressive. Also on a plot of 6 acres, you can use a design technique called "Alice in Wonderland." Its essence is that only standardized trees and dwarf plants are planted on the flower beds, which helps to visually increase the size of the garden area.
Bright objects and lighting
For a visual increase in the territory of the suburban area, you can use bright elements of decor. They should be large enough and unusual. For example, you can build a pond or a fountain, you can also use various sculptures or plants such as fir or cypress in a single landing.
An important aspect that affects not only the size of the territory, but also the overall perception of the design decision, is lighting. With well-chosen illumination, you can not only visually expand the site, but also pay attention to the bright elements of the decor.Ideas for the design of a plot of 6 acres
Most often, the summer cottage has a rectangular shape. Classically, it is designed in this way: in a corner near the gate there is a residential building and a garage (if there is a car), in the opposite corner they build a bathhouse. Rounded flower beds or a small garden can be placed along the fence which is distinguished by stone paths or zoned with hedges, depending on the preferences of the owners.
A bright accent is placed in the center of the territory in the form of a pond, rockery or statue, depending on the style of the landscape. An interesting solution is the construction of an alpine hill, which will become the center of the entire territory. You can transform your territory yourself or by familiarizing yourself with design samples on the Internet.
The cottage plot of 6 acres is small. But with a competent approach to the location of buildings and decoration elements, even the smallest yard can become a personal oasis for a person. The main task in the design is zoning in such a way as not to clutter, but rather, visually expand the site.Did you know? The presence of an artificial pond in the garden helps to improve the microclimate and makes it possible to plant such plants as bamboo and ground orchids that look great in any area.










